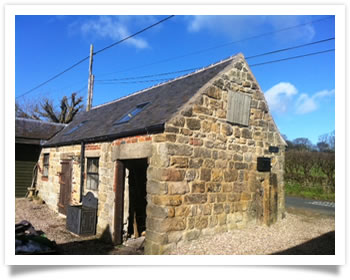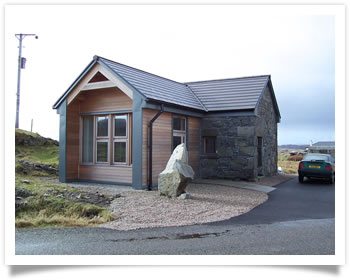Project Portfolio
The portfolio section of the website offers a more detailed look at some of the projects that HC Carpentry & Joinery has undertaken in recent years. The photographs for each project take you through the entire process, from initial plans, though the construction phase to the finished building.
Garden Annexe on Ruddington Lane, Wilford
The project involved building a garden annexe for an elderly relative at the end of the client’s long, narrow garden. Constructed by HC Carpentry & Joinery to designs by Bounce Architects, the result is a stylish building which enhances its setting and offers spacious living accommodation.
New Roof for a Barn at Kniveton in Derbyshire
Constructing a new roof for a barn in Derbyshire was a challenging project which required a sympathetic approach. We had to build a timber roof structure, insert roof lights and re-tile without detracting from the barn's appearance.
Extension and Refurbishment of a Croft on Lewis
The client was looking to renovate and extend a traditional croft to provide a contemporary living space which remained faithful to the building’s roots and sympathetic to its surroundings. Working with Bounce Architects, HC Carpentry and Joinery created a stunning reinterpretation of a Scottish croft.




